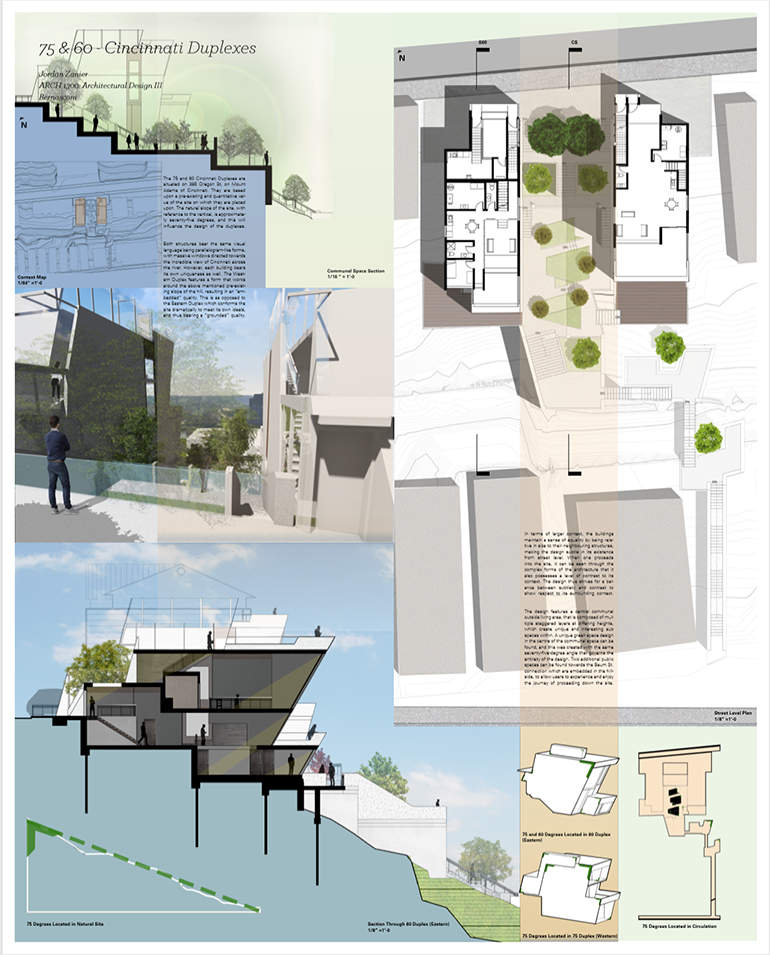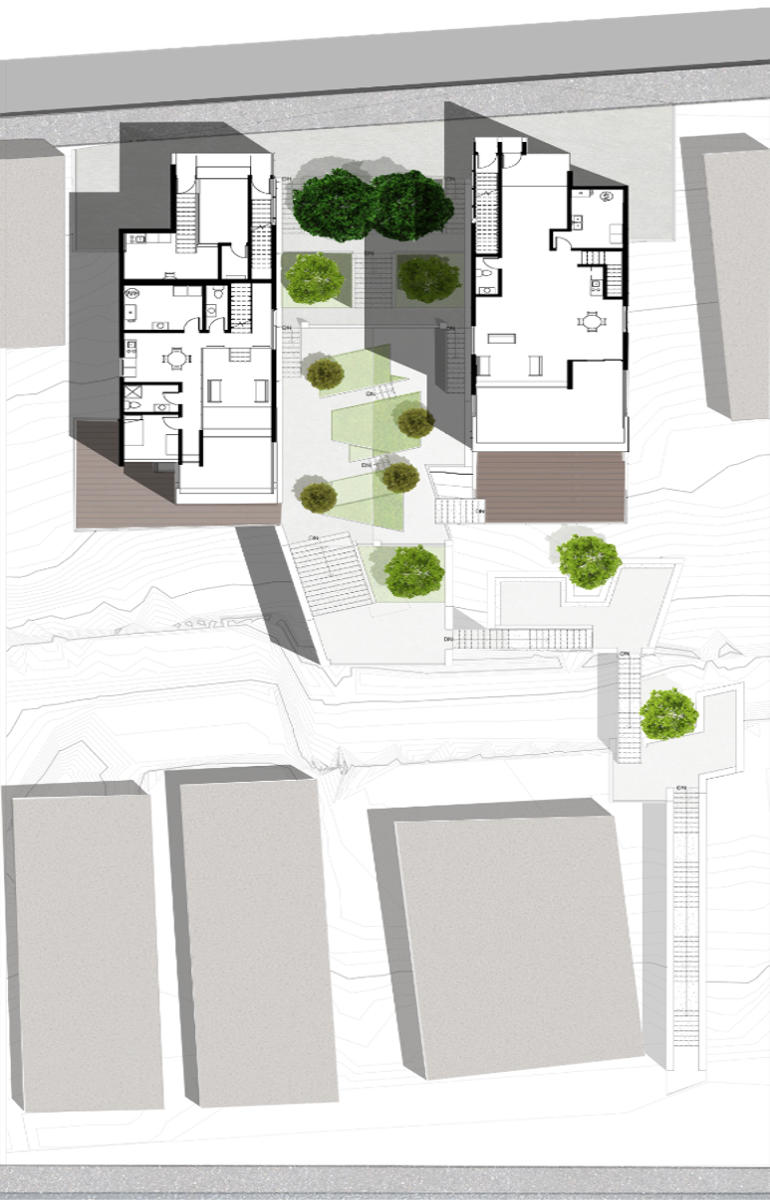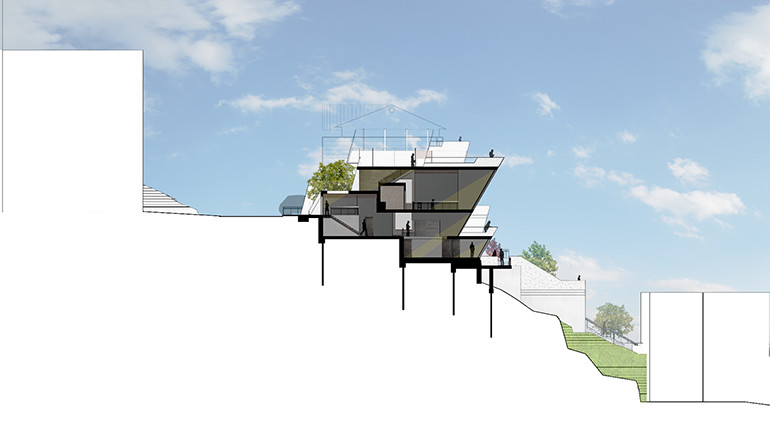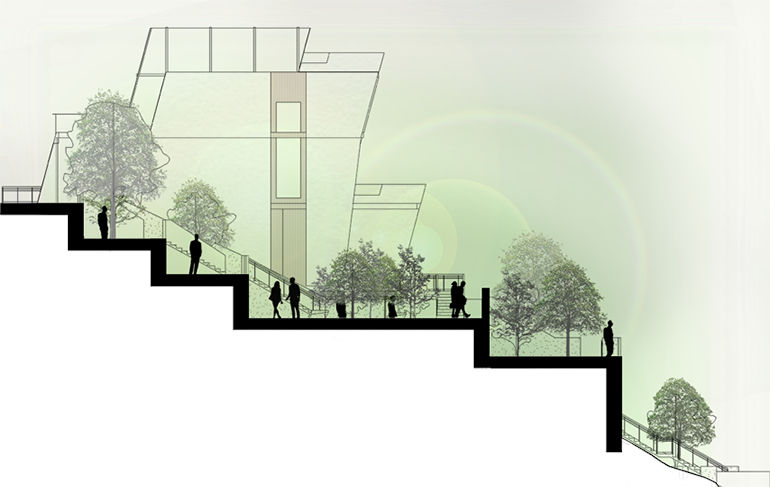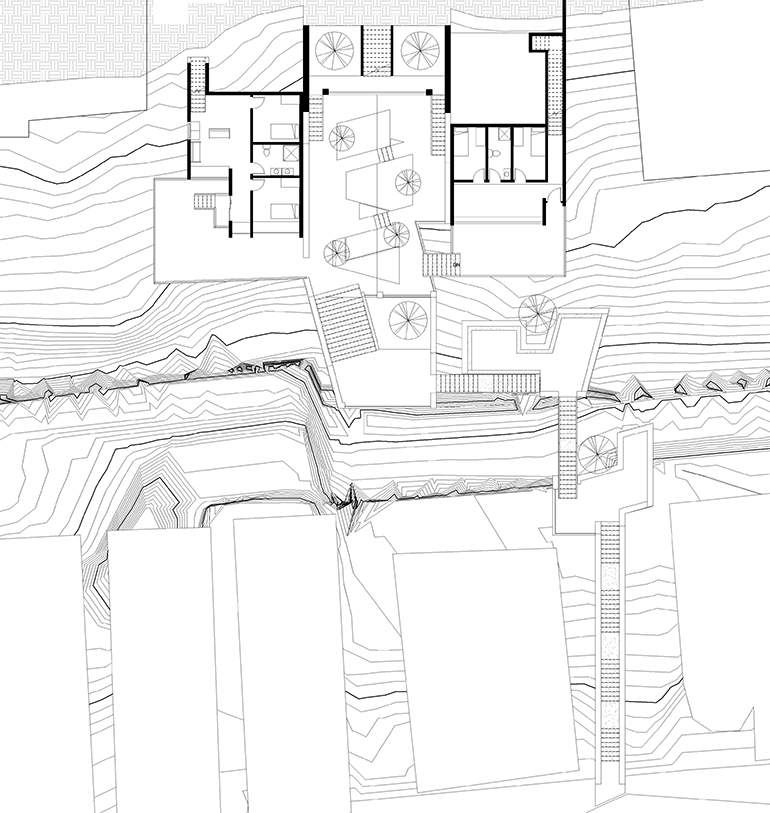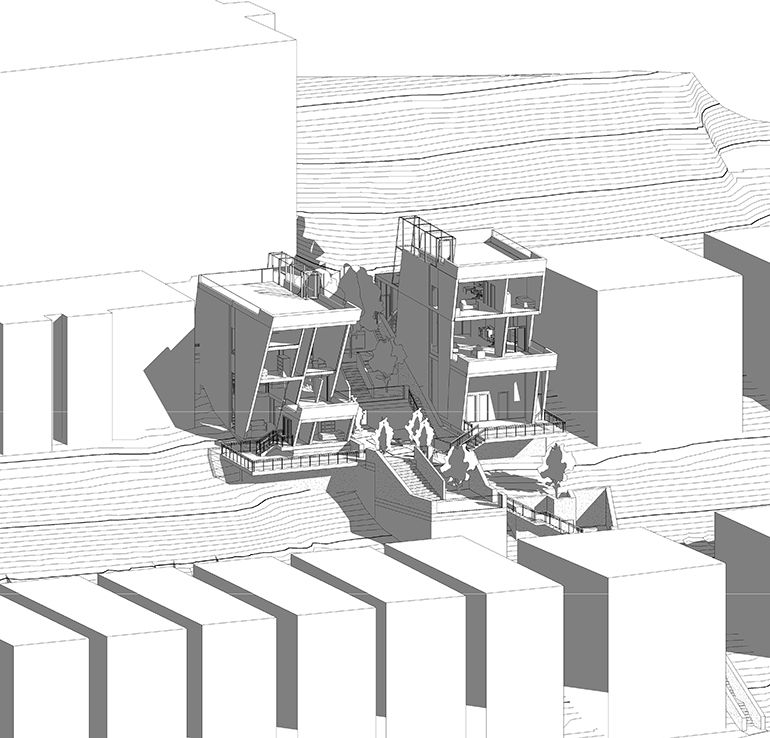Mt. Adams Duplexes
Project title: Mt. Adams Duplexes
Course title: Architecture 1300
Professor/Instructor: Claudia Bernasconi
Students: Jordan Zenier
Course description: The second-year studio focuses on residential development and the relationship with the urban and natural contexts. The studio includes a field trip to Cincinnati and the selection of a site characterized by extreme topography.
Student work description: The final project for the second-year studio consisted of the design two duplexes on a sloped site in the Mt. Adams neighborhood in Cincinnati. The lot accommodated both duplexed and the in-between space became an important shared space, connecting and buffering private areas. Views, natural light, the negotiation of interior space planning and topography, the gradient between private and public area were at the center of the design.

