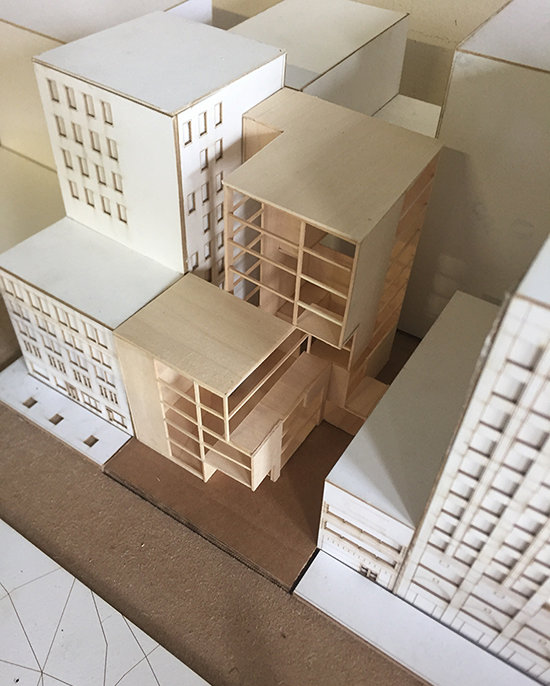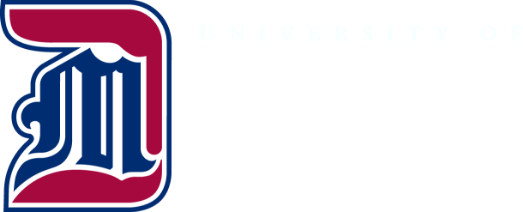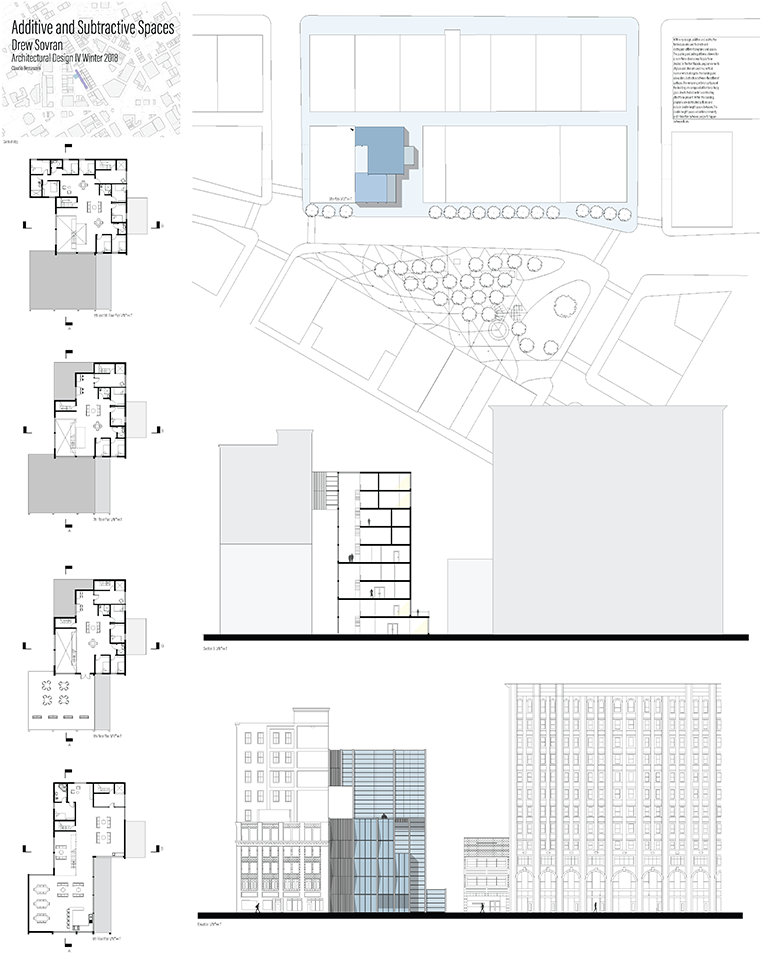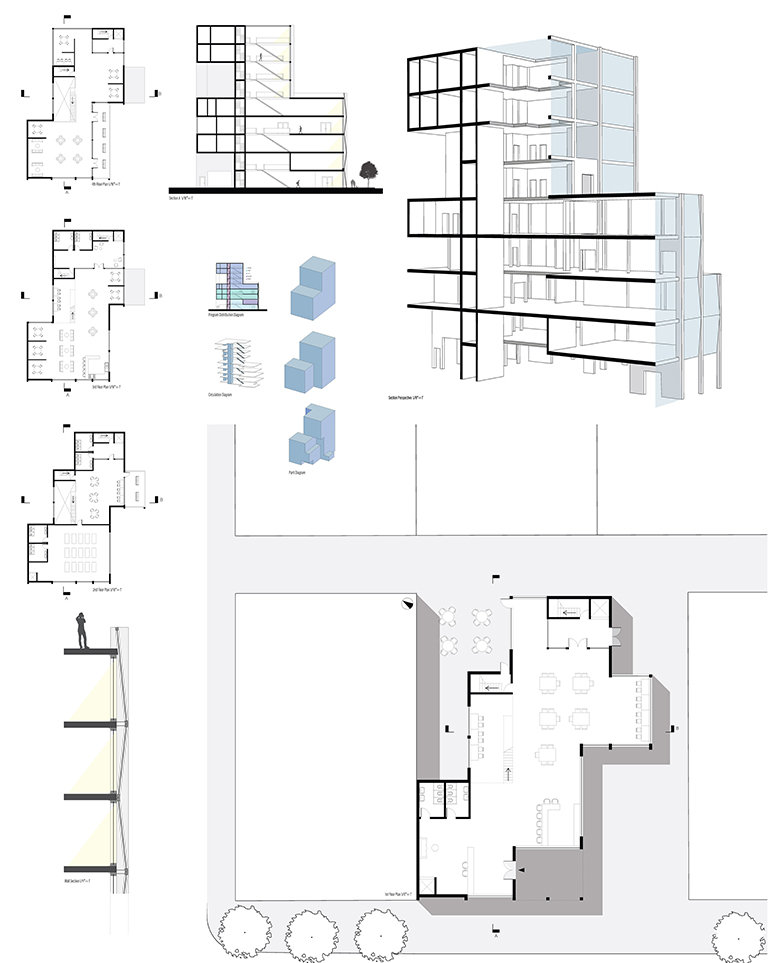Detroit Co-Work + Co-Live
 Project title: Detroit Co-Work + Co-Live
Project title: Detroit Co-Work + Co-Live
Course title: ARCH 1400
Professor/Instructor: Claudia Bernasconi
Students: Drew Sovran
Course description: The second-year studio focuses on mixed use development and the relationship with the urban and natural contexts. The studio focused on the Capitol Park urban plaza and the system of alleys that encircle the area. The context is characterized by mid to high rise residential and mix-use buildings.
Student work description: The Capitol Park Co-Work + Co-Live is a community space that hosts a co-work/entrepreneurial space, and Co-Living units, as well as other programs. The target for this center is local professionals from the area and close areas that would be able to collaborate and start new businesses/projects in a productive and safe environment. The Co-work space is an ambiguous space (formal/informal), which includes work and food spaces (with a small kitchenette, a living room style seating in one area, and desks and more formal meeting rooms in another). The Co-Live spaces are dense but inviting and overlapping, creating a sense of community and sharing. Collaboration is not only relied to the work component but also encouraged in the live component. Sectional quality of the space and attention to natural lighting are used to promote informal gathering throughout the Co-Live and Co-Work spaces. The project engaged the surrounding urban context by challenging the alleyways, the large lot of the site, and the Capitol Park with the creation of a system of outdoor spaces and paths to be used for the CpCo programming and (in part) by the general public.


