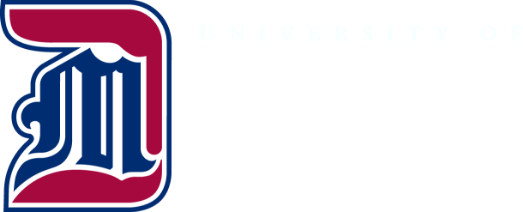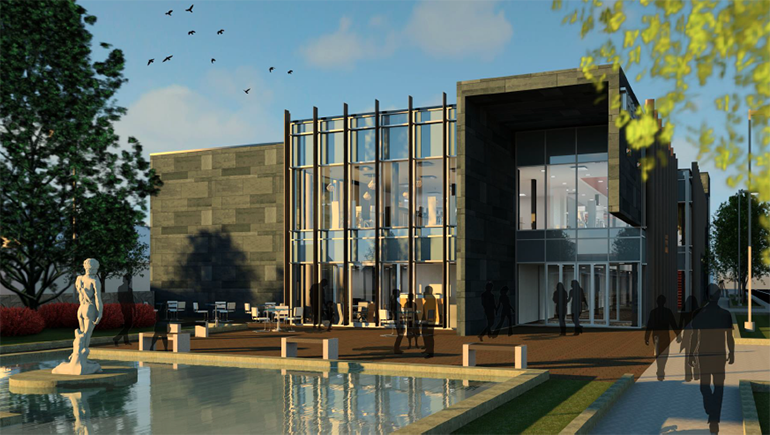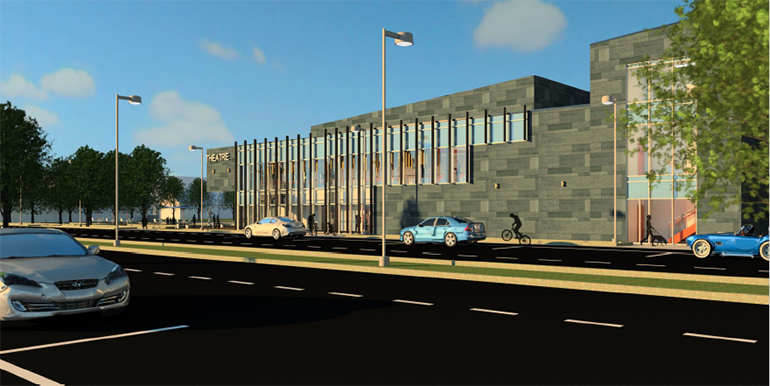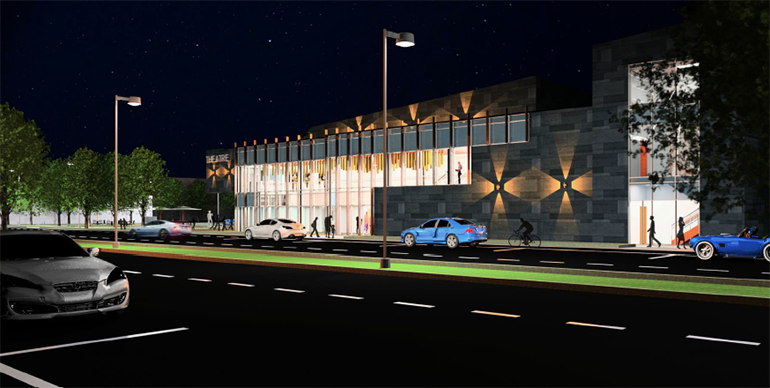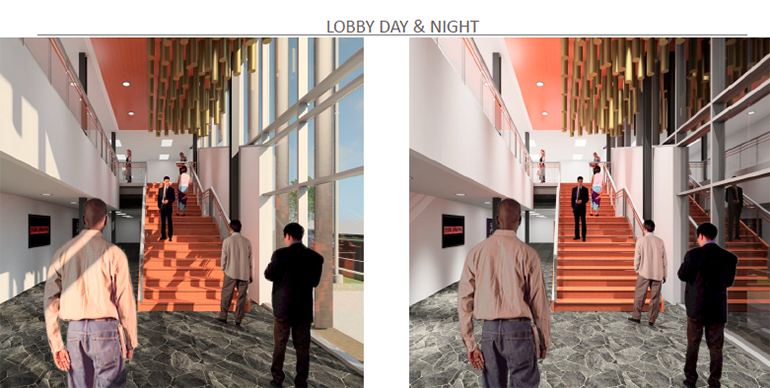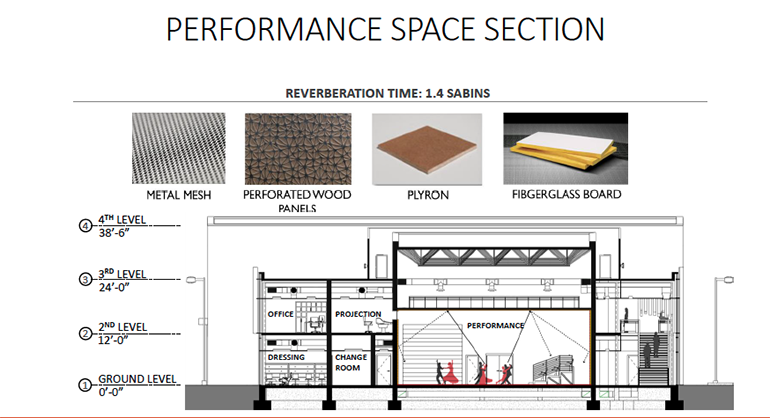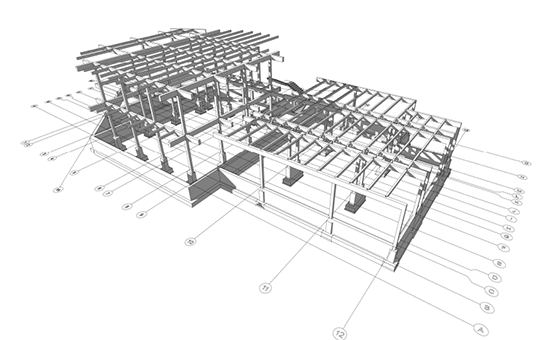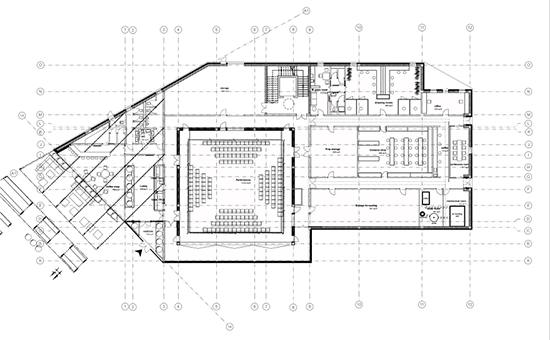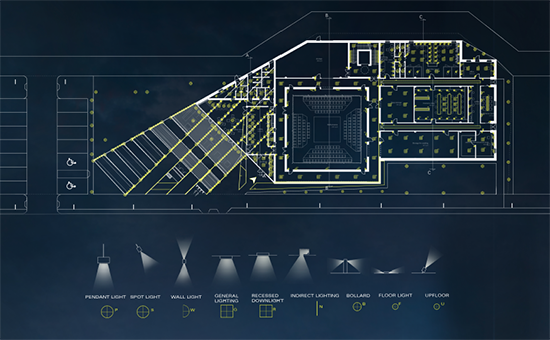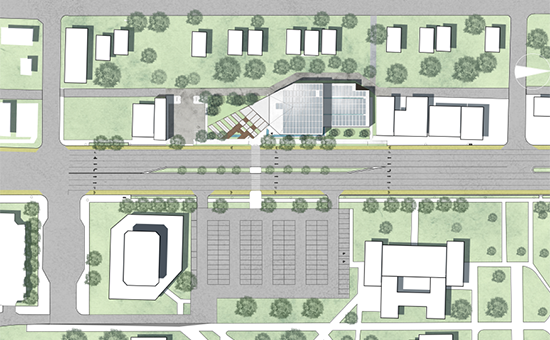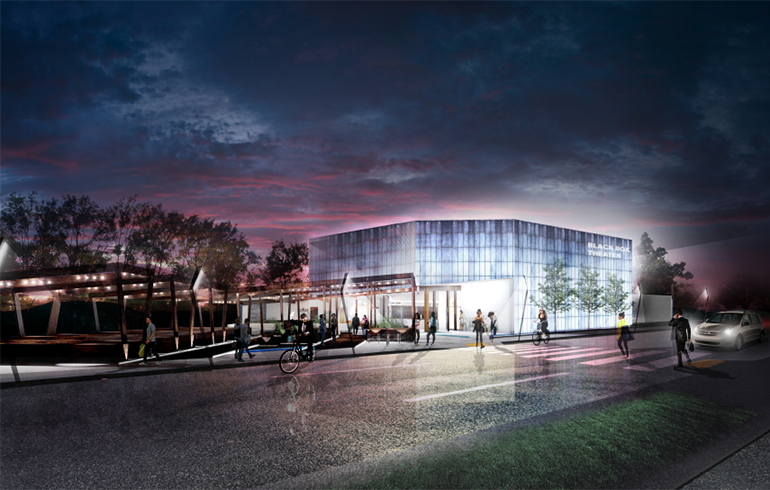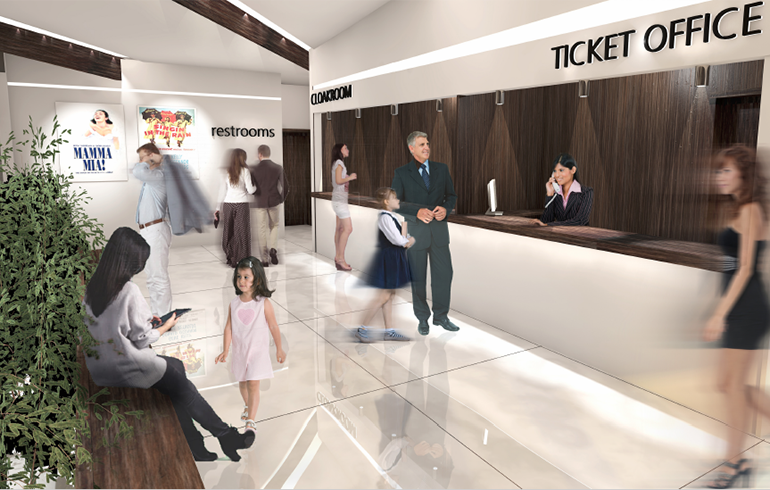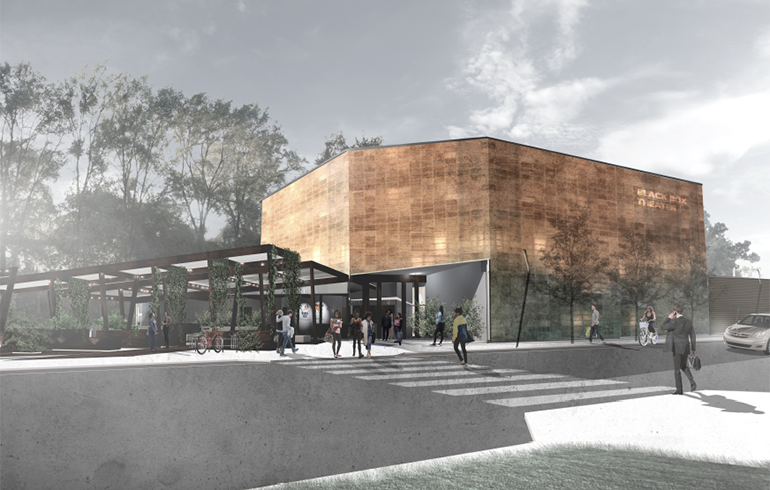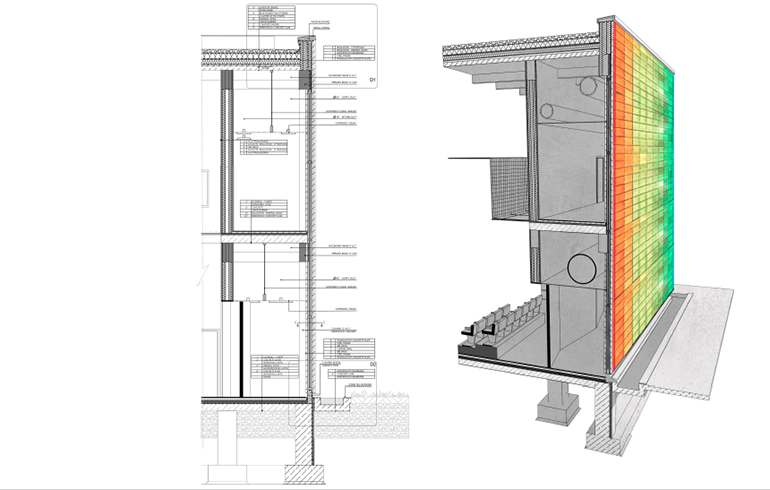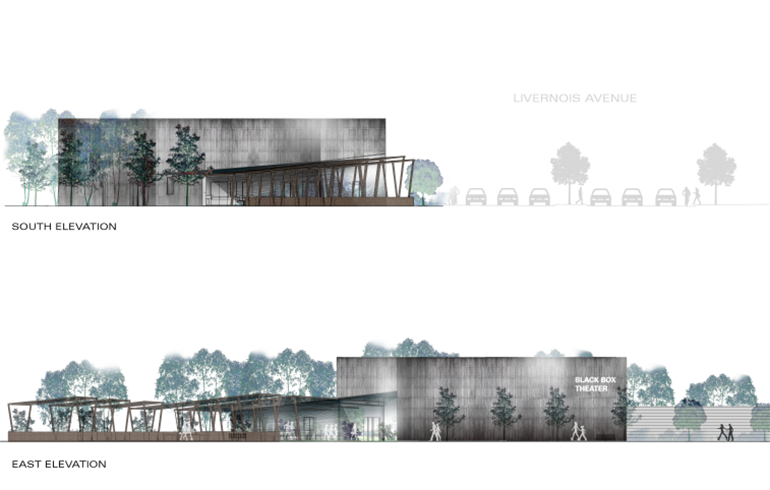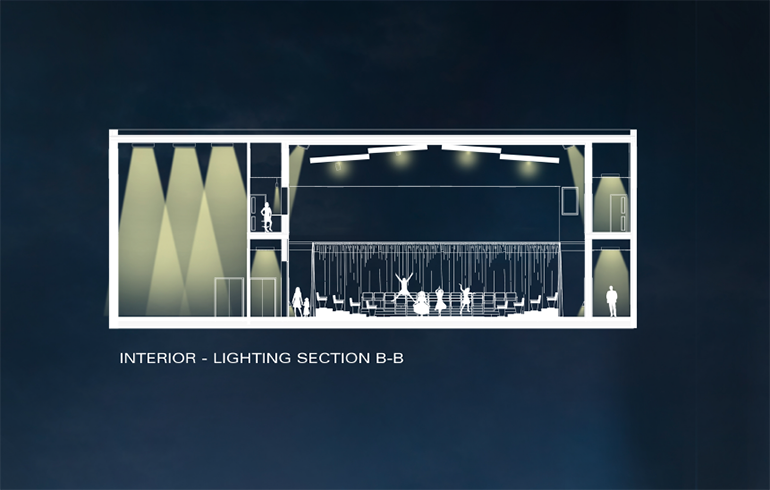Detroit Mercy Multi-Form Theater
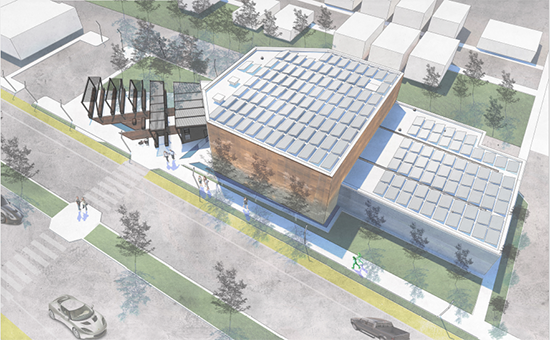 Project title: Detroit Mercy Multi-Form Theater
Project title: Detroit Mercy Multi-Form Theater
Course title: Integrated Design Studio
Professor/Instructor: Stephen Vogel
Students: Joana Cieslikowska, Dennis Duku and Juan Pablo Lontscharitssch
Course description: Integrative Design Studio is a mandatory course for all students to graduate with a Bachelor of Science in Architecture or to enter the March program. The course focuses on the technical integration of site and building systems beyond conceptual design. These systems include site layout, site drainage, hardscape and soft-scape design, structural design, passive and active mechanical systems design, interior design, lighting design, acoustics design, and building envelope design. There is also a focus on building codes, ADA requirements, zoning ordinances, cost estimating and sustainability. Relative to sustainability the course helps to prepare students to become professional architects that embrace the AIA Architecture 2030 Challenge—which advocates that all new buildings are designed to have a net-zero carbon footprint.
Student work description: A 13,000 square foot Multi-Form or Black Box Theater for University of Detroit Mercy. The theater is sited on Livernois Avenue across from the main campus. The projects were presented in seven phases and integrated building systems such as site and landscape, structure, interior design and lighting, heating, ventilating and air conditioning, and exterior skin development.
