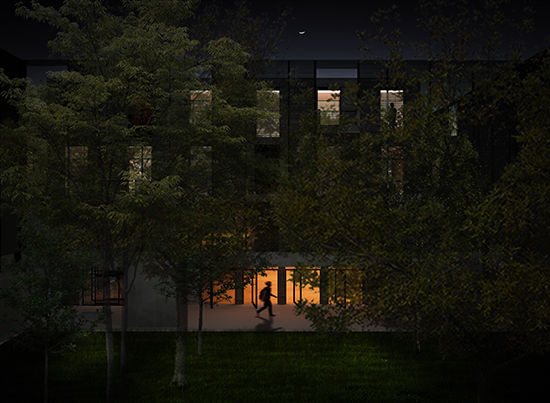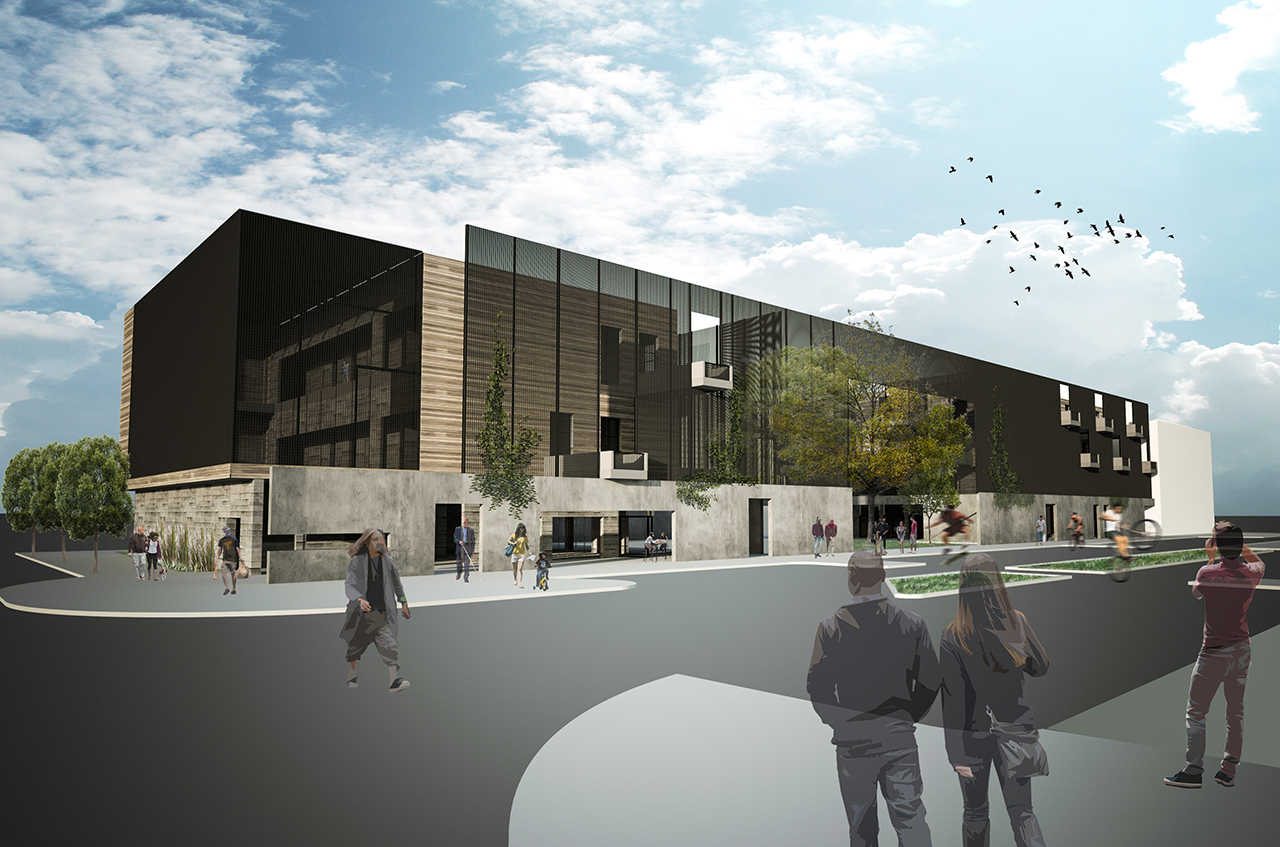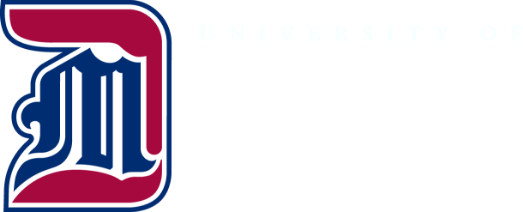Mixed-Use Infill in Downtown Muskegon
 Project title: Mixed-Use Infill in downtown Muskegon
Project title: Mixed-Use Infill in downtown Muskegon
Course title: Vertical Studio
Professor/Instructor: Staci Seyferth-Taylor
Students: Anthony Botezatu and Nathan Khalsa
Course description: First the students analyzed the history and present conditions of the city of Muskegon Michigan, a once thriving entrepreneurial town on Lake Michigan currently experiencing a major reconstructive process. The class agreed on a concept of "Weaving a wild thread through an urban landscape" as a central design motivation for a proposed mixed-use infill building along Muskegon's Western Ave. The problem was how to intermingle the beauty of Muskegon's natural landscape into the heart of the city in one commercial/residential insertion.
Student work description: Anthony Botezatu and Nathan Khalsa worked as a team on the final project of the semester. Placing an Outdoor Adventure Supply store on the western edge of the lot and a restaurant to the east, (both with residential above), while holding an equal sized space in between for a courtyard. The courtyard featured a forest of native tree species while all parts were linked together by a facade screen that wrapped around the three separate elements. The resulting form giving the impression that the forest was growing through the building. Balconies from the residential portions above project through the screen intermittently as well as into the courtyard forest space to blend the separate elements together. Botezatu and Khalsa's response to the problem allowed for an urban park within the city center while honoring the sense of an urban edge on the Muskegon's main street frontage.

